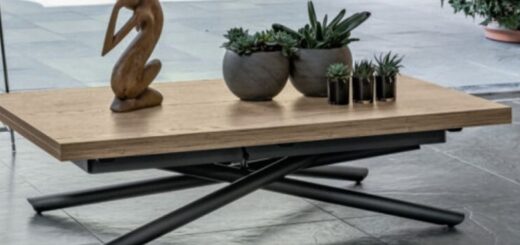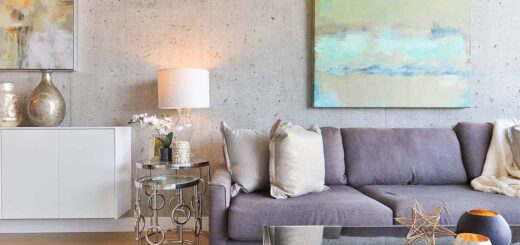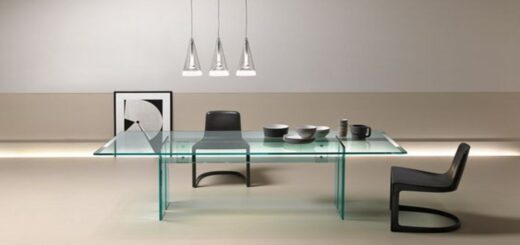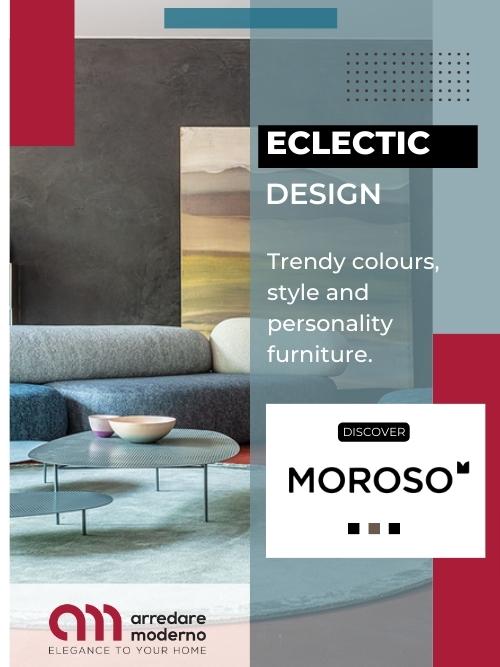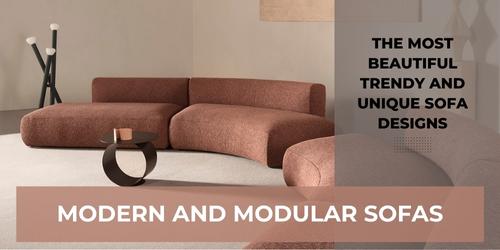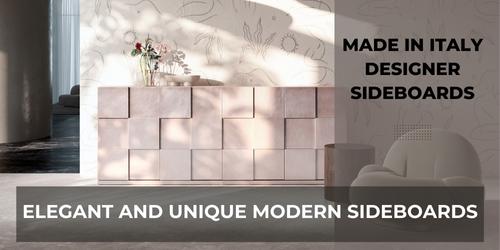House plan: how to design and furnish 100 square metres in a modern style
A 100-square-metre house is the ideal size to have everything you need at your disposal and in comfort. Below are some tips on how to plan and furnish a 100 square metre house in a modern style.
In order to design and furnish a 100-square-metre house, it is necessary to make a plan of the house that illustrates all the needs required by the owners and allows the rooms of the house to be organised in an efficient and orderly manner. Only after this can you start planning the most important areas of the house.
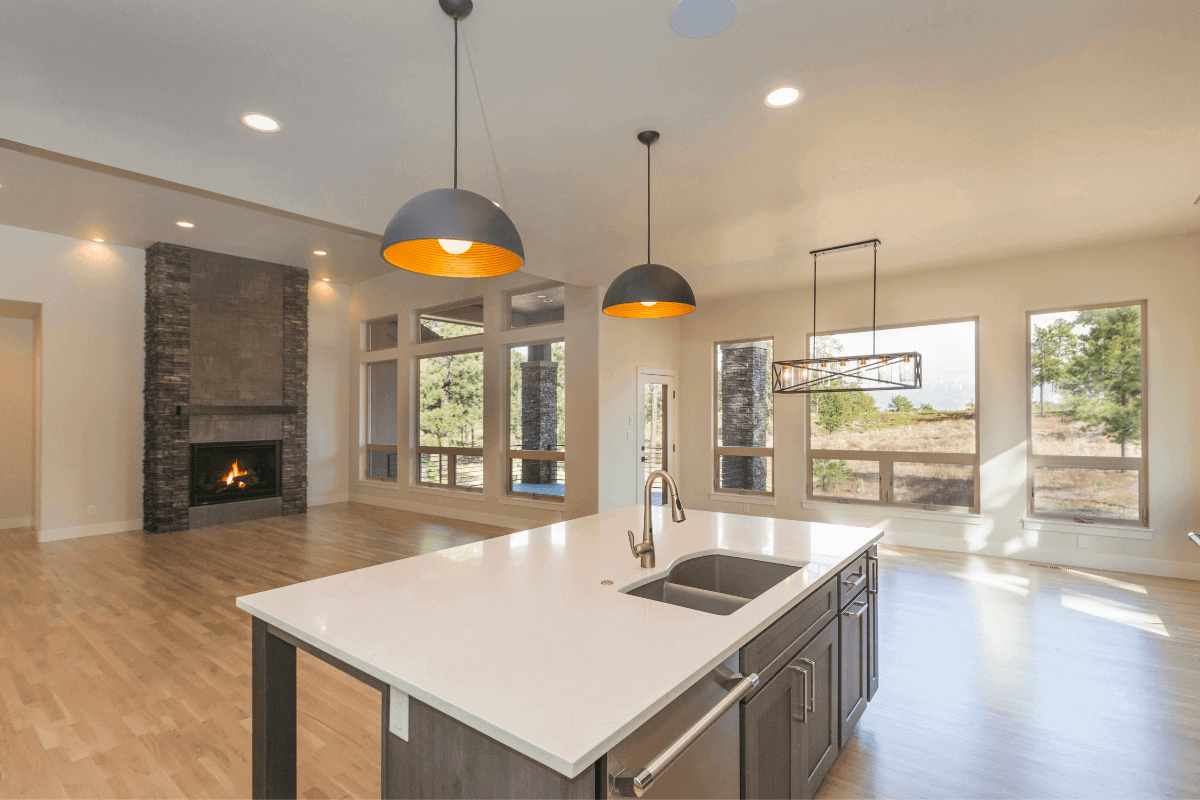
Design and furnish 100 square metres house in a modern style – Canva
Furnishing a 100 square metre house in a modern style: this is how to do it
To organise a house with a size of 100 square metres, it is important to distinguish the rooms in a rational and simple way, in order to have all the comforts you need. A good idea would be to clearly separate the living and sleeping areas, thus saving space and arranging the rooms in a practical and functional way. If well structured, a house of this size can facilitate the daily life of the entire family, providing whatever space is needed. Whether it is an open space for the living area, spacious, open and bright, or perhaps a comfortable walk-in wardrobe to avoid clutter in the bedroom, a 100 square metre home can cater for every need. Here are some tips and suggestions for designing and furnishing a 100 square metre home in a modern style.
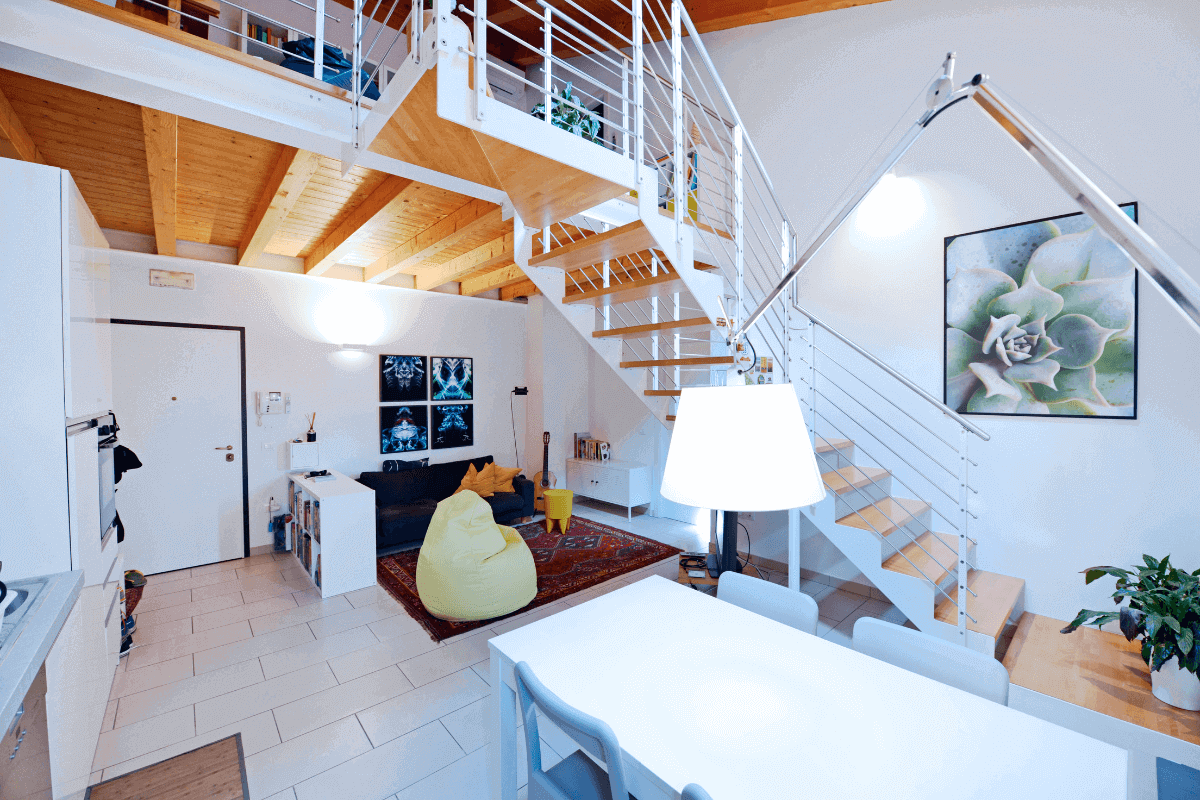
Design and furnish 100 square metres house in a modern style – Canva
The living area: between modernity and comfort
With regard to the living area, the solution most recommended by architects and interior designers is to merge the living area with the kitchen, creating a modern and efficient open space. In this way, it will be possible to have spacious and functional rooms. With regard to kitchens, on the other hand, it is important to bear in mind that if one opts for an open space, this room will be highly visible and, consequently, must be functional but also aesthetic. For this reason, solutions with a peninsula or island predominate, while for colour combinations, colours must be chosen that blend perfectly with the living room.
Furniture and accessories for the living area
Furnishing a living area in a 100 square metre room means having the opportunity to experiment with more original and unusual designs and combinations. A good idea could be to use very high and clearly visible modern bookcases to distribute the furniture vertically and not only horizontally. You can let your personality and imagination run completely free, perhaps opting for pictures with frames that give emotion and character to the room.
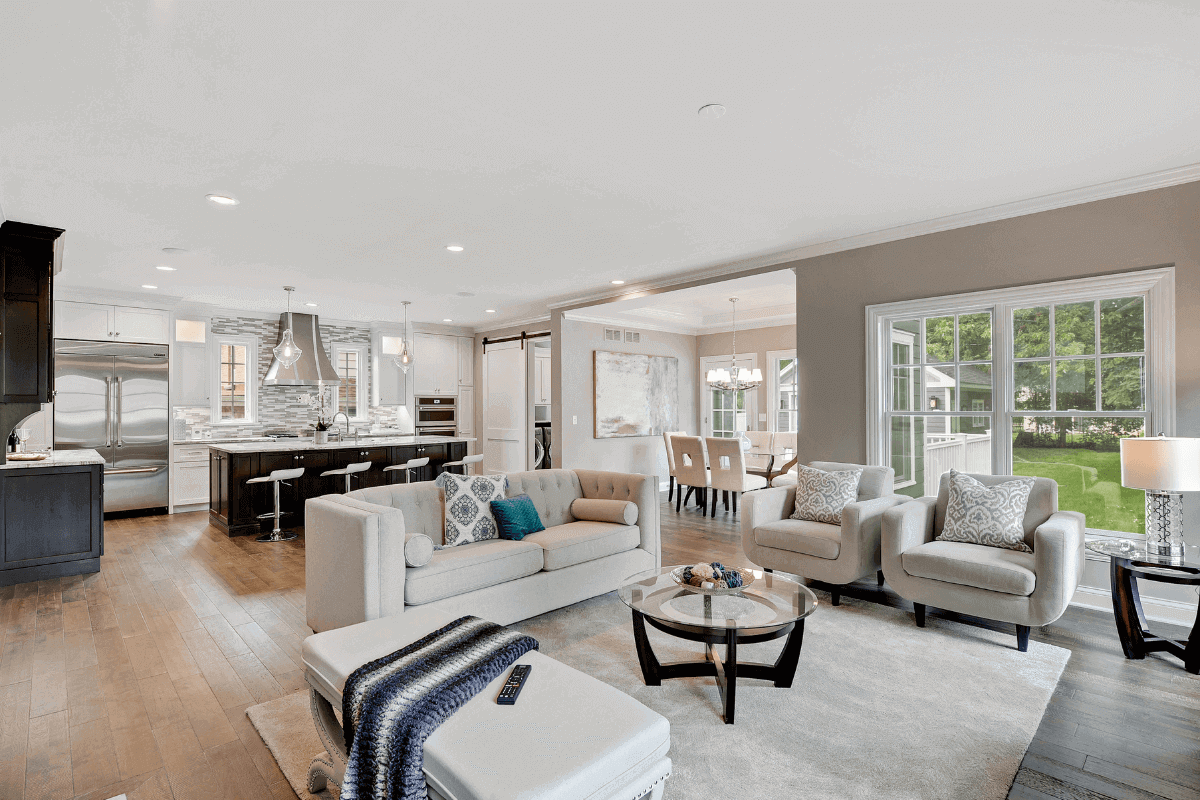
Design and furnish 100 square metres house in a modern style – Canva
Furnishing a 100-square-metre room: entrance to the open space
Having a 100 square metre home means having the possibility of designing the entrance on the open space. This modern solution is very popular because once you cross the threshold of the house, you are presented with a large, airy and spacious room. If you want to design the entrance to the open space, you should pay close attention to colour and style combinations because the slightest mistake can be immediately noticeable. One idea for the entrance, could be to insert modern mirrors, also in height, that reflect the light, enlarging the room even more. For a modern style, it is preferable to opt for minimal and essential solutions, without ever overdoing the decorations and furnishings.
Furnishing a house of 100 square metres: the sleeping area
In a house of 100 square metres, there are usually at least two rooms: the bedroom and the small bedroom. The third room is not always possible to design. Therefore, one can opt for a small bedroom organised to accommodate both the first and second child, in maximum comfort. Nowadays, the modern style with its clean and essential lines is one of the most popular. For a modern bedroom, it is best to favour light shades such as ivory, grey or dove grey. The design of the bed plays a very important role in defining a room: among the most typical solutions are modern double beds, fixed beds and storage beds. The choice varies according to the person’s needs. If possible, the bedroom can be enriched with a bathroom to provide more privacy in the home.
The importance of a walk-in wardrobe for a sleeping area
If you have enough space, you can dedicate a room in the house to a walk-in wardrobe. Even if it is small, it is a more than functional room, perfect for keeping all your clothes in order. Among its many advantages, the walk-in wardrobe allows you, first of all, to free the bedroom from a bulky wardrobe and thus leave it larger and cleaner. The walk-in wardrobe is also synonymous with order. It will no longer be complicated to find clothes, but it will be enough to go to the room and look in the walk-in closet.
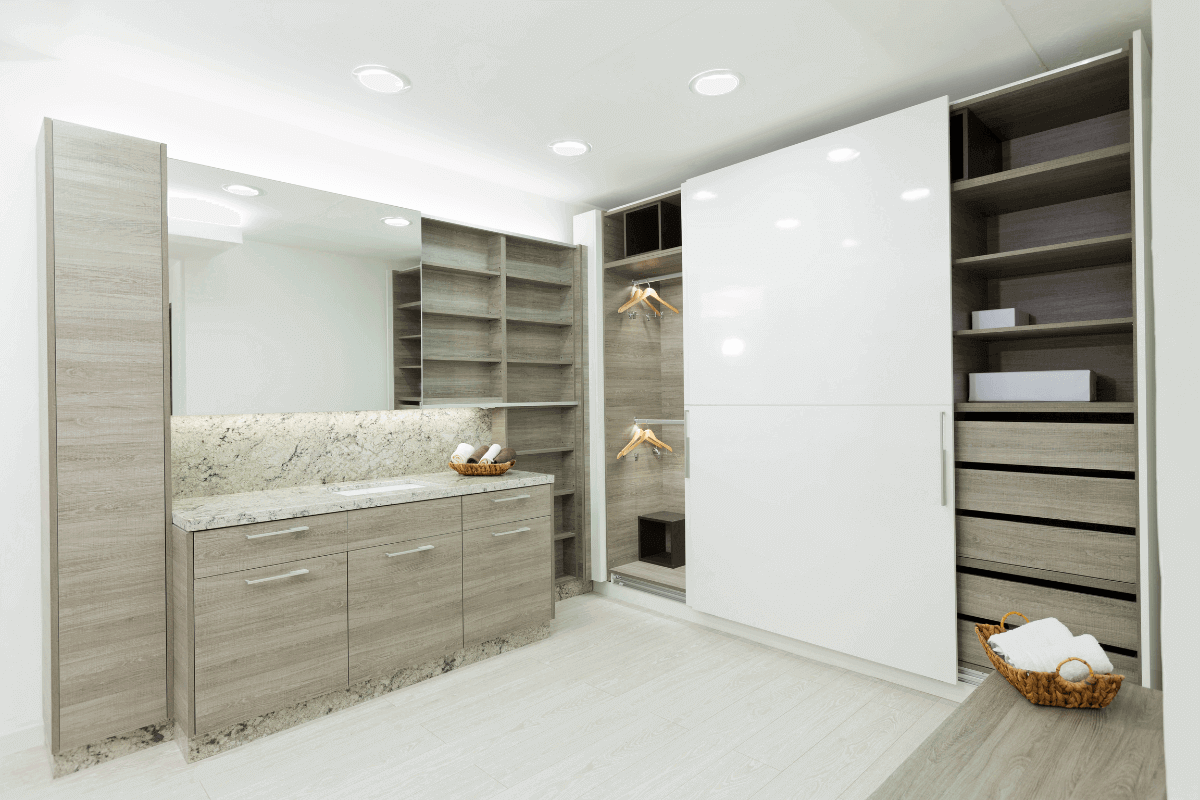
Casa di 100 metri quadri: alcuni consigli per progettare e arredare – Foto di Canva



