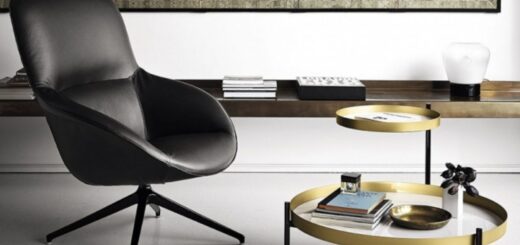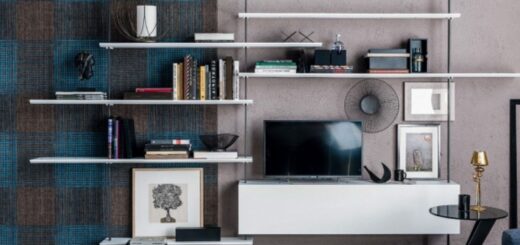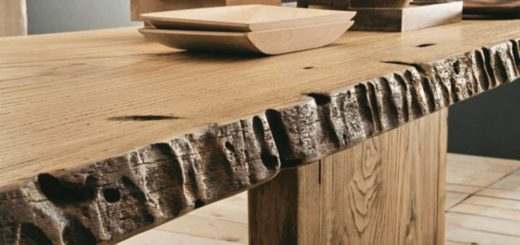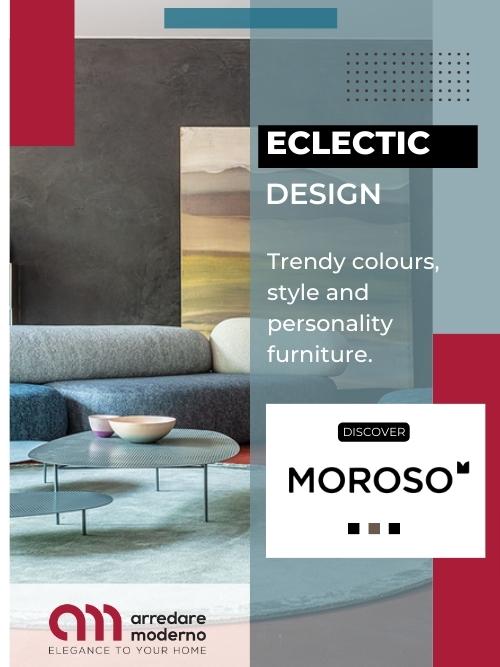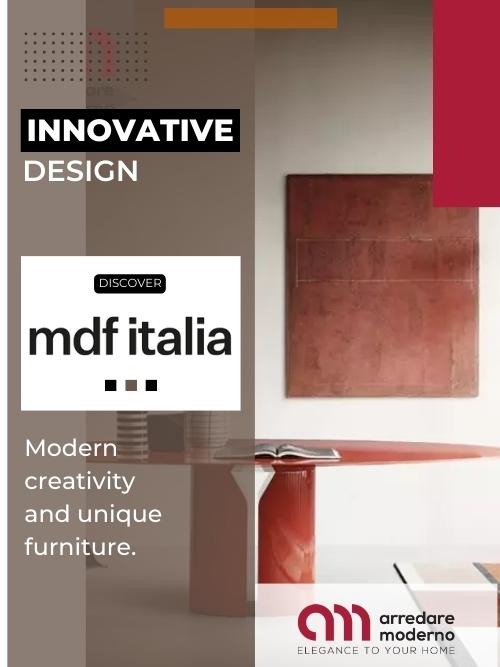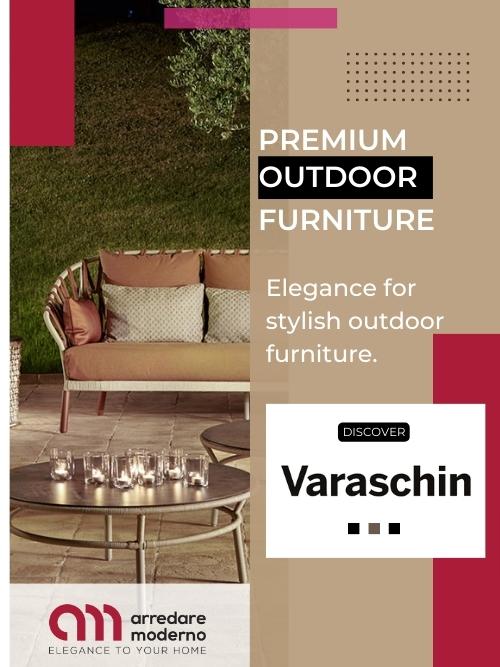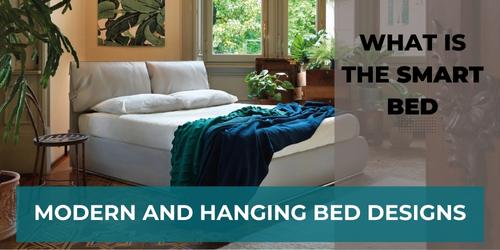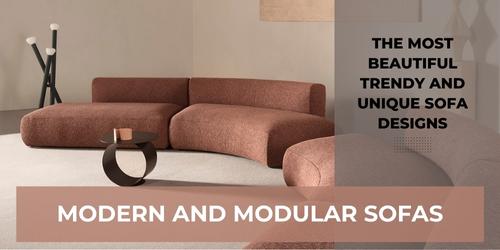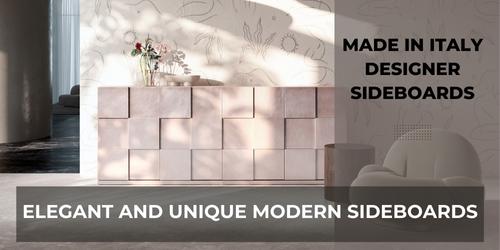How to furnish a 120 square metre flat: floor plans and projects
Modern flat project: where to start
Anyone preparing to furnish a 120 square metre flat knows how complicated it is to plan a modern flat. Nothing must be left to chance and everything must be taken care of down to the smallest detail. There are many ideas and solutions to best express one’s personal taste. Environments characterised by the perfect combination of functionality and aesthetics offer maximum comfort and make the home a place dedicated to relaxation and conviviality at the same time.
Furnishing a 120 sqm flat
If you have the possibility of furnishing a large 120 square metre flat, you can indulge in the design of a modern flat in order to organise the spaces in the best possible way and characterise them with a uniform and harmonious furnishing style in all the rooms. Therefore, once the spaces have been defined according to the floor plan of the house, the next step is to evaluate and decide how to furnish the flat according to personal taste. Indeed, it is important that the whole house reflects the personality of the person who lives in it day after day. In addition, in order to experience the home in the best possible way, nothing should be overlooked when furnishing it, from structural elements such as fixtures for natural light, to more decorative elements such as furnishings and accessories, such as photographs and paintings that one is fond of.
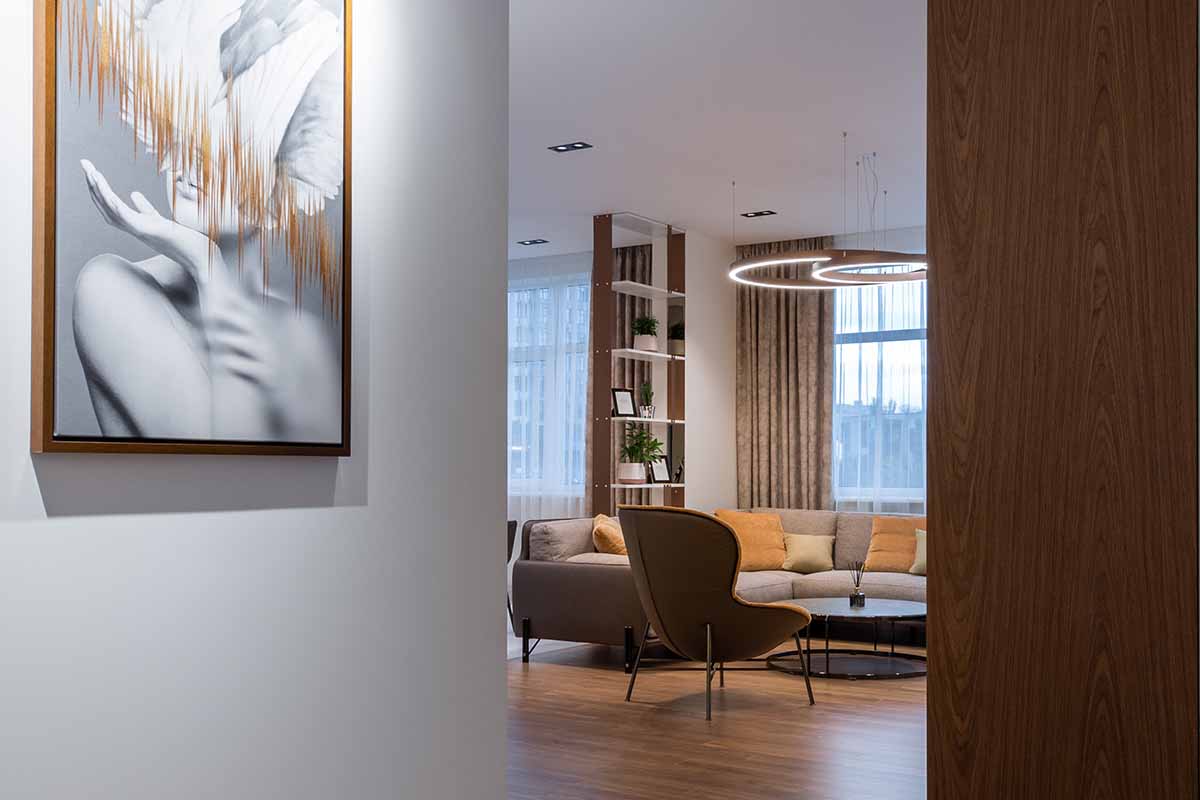
How to furnish a 120 square metre flat: floor plans and projects – pexels max vakhtbovych
Rectangular floor plan with open and organised spaces
If the design of a modern flat is to be realised for a house with a rectangular floor plan, there is a wide choice. In fact, having a lot of space at your disposal, you can play as you like in the realisation of the rooms, subdividing them carefully between living and sleeping areas.
Spacious, cosy, organised and multifunctional spaces are trendy. These are characterised by simple and essential lines, typical of modern design. One of the most popular ideas is for the entrance to open onto a large open space characterised by high-quality materials such as wood panelling and transparent glass windows to separate the rooms and let in light at the same time.
Although the rectangular floor plan allows for different configurations, it is often preferred to dedicate the area at the back of the house to the bedrooms. In this way, the sleeping area is characterised by intimacy and privacy.
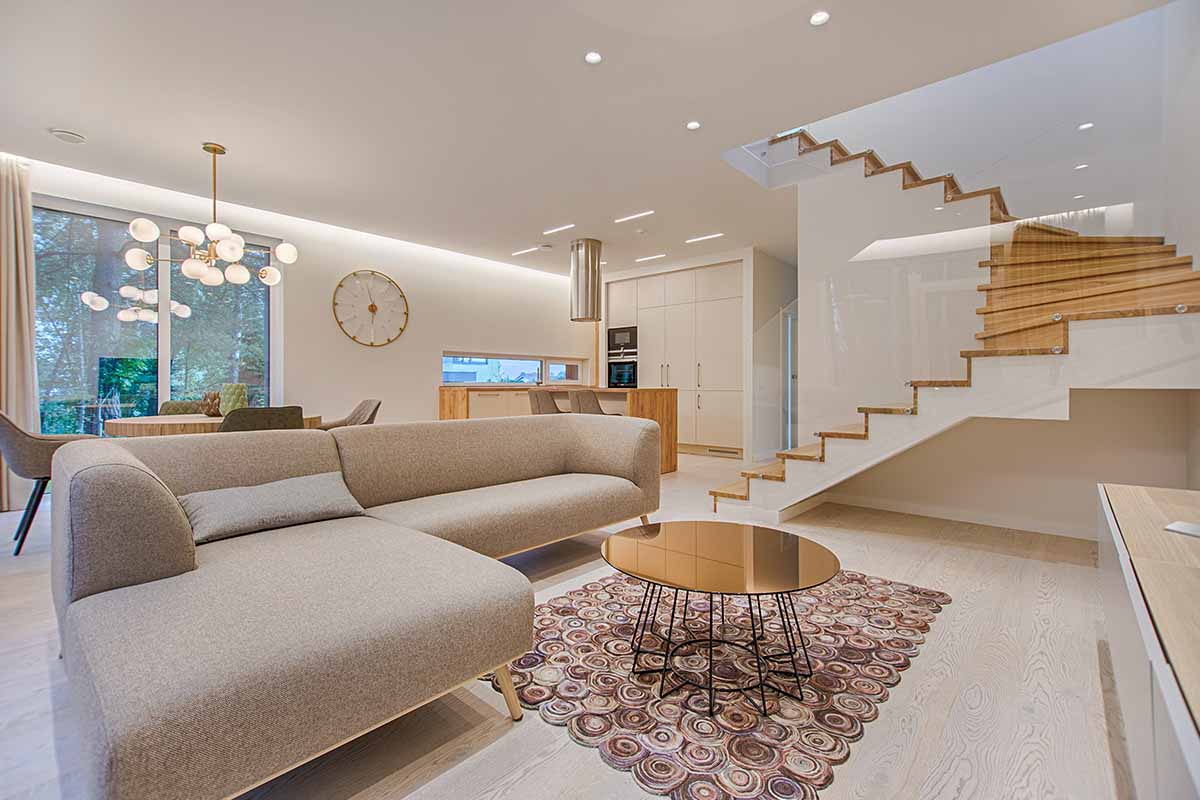
How to furnish a 120 square metre flat: floor plans and projects – pexels vecislavas popa
The design of a modern flat with an L-shaped floor plan
The design of a modern flat is more complex if the house has an L-shaped floor plan. In this case, in order to organise the space it is best to position the entrance in the corner so as to enter directly into the living area. Here ideally the kitchen and dining room are in communication, or separated by a transparent glass door, which in any case leaves the rooms united. On the other hand, for a precise division between private and hospitality areas, the bedrooms are at the end of the L zone. In this case, both zones are characterised by prestigious materials and elegant finishes. In fact, wood, metal and marble, strictly light coloured, give a touch of refinement to the whole flat.
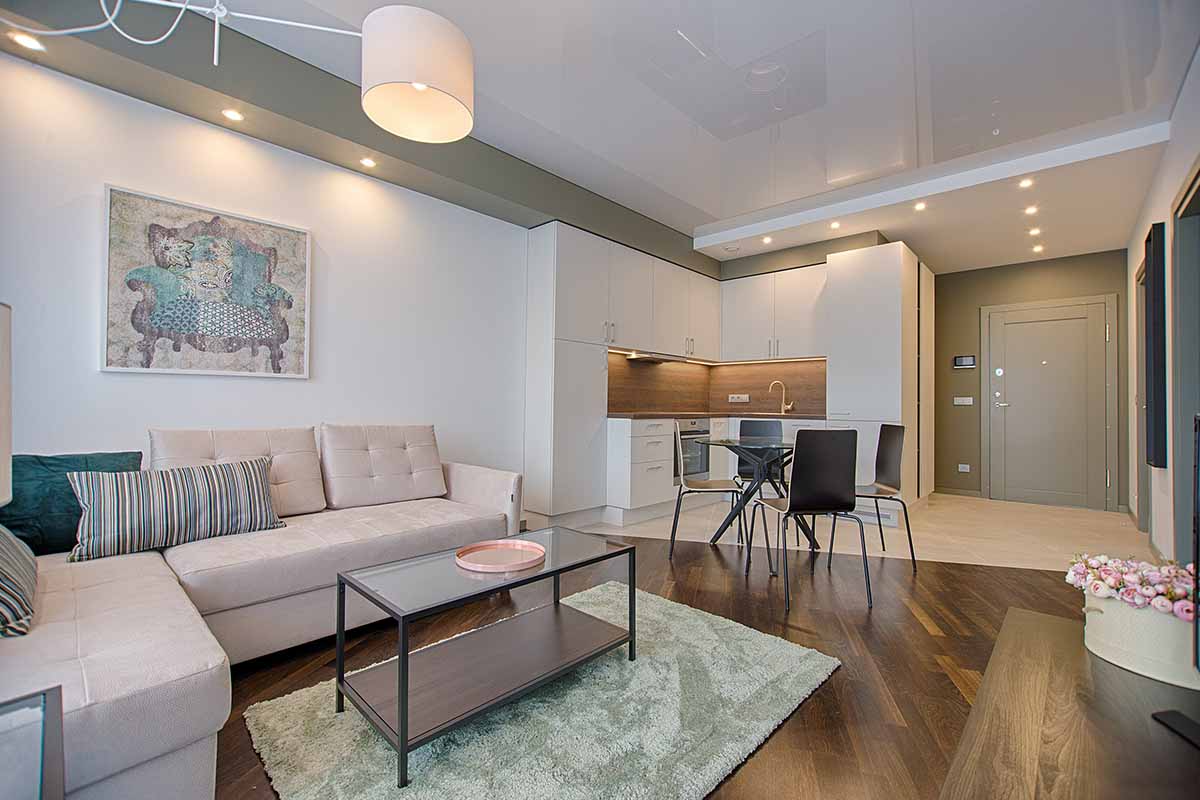
How to furnish a 120 square metre flat: floor plans and projects – pexels vecislavas popa
A floor plan revisited in every detail
Those who wish to revolutionise their home can consider revisiting their floor plan and renewing it in every detail. This is possible starting with modifying the layout of the interior, then moving on to renewing the style and furnishings without leaving anything to chance. This project is specifically designed to enlarge the spaces, make them functional and give them a new, modern and trendy face. A chic and at the same time refined style in which different elements of stylistic extraction coexist. The result is a cosy, warm and at the same time refined ambience. This project is perfect in case you want to recover space and give a modern touch to the whole environment.
In fact, in addition to the redesigning of spaces, floors and wall coverings, furnishing elements in bright colours, such as an electric blue or petrol green sofa, combined with a wood or porcelain stoneware floor in light colours, are a must. Distinctive elements of the industrial style are also welcome. Thus, walls with exposed stone, exposed pipes and wood and iron materials. Finally, the fabric colours of curtains and cushions should also be light. This is to allow as much natural light as possible to filter into the rooms and warm them up during the day.
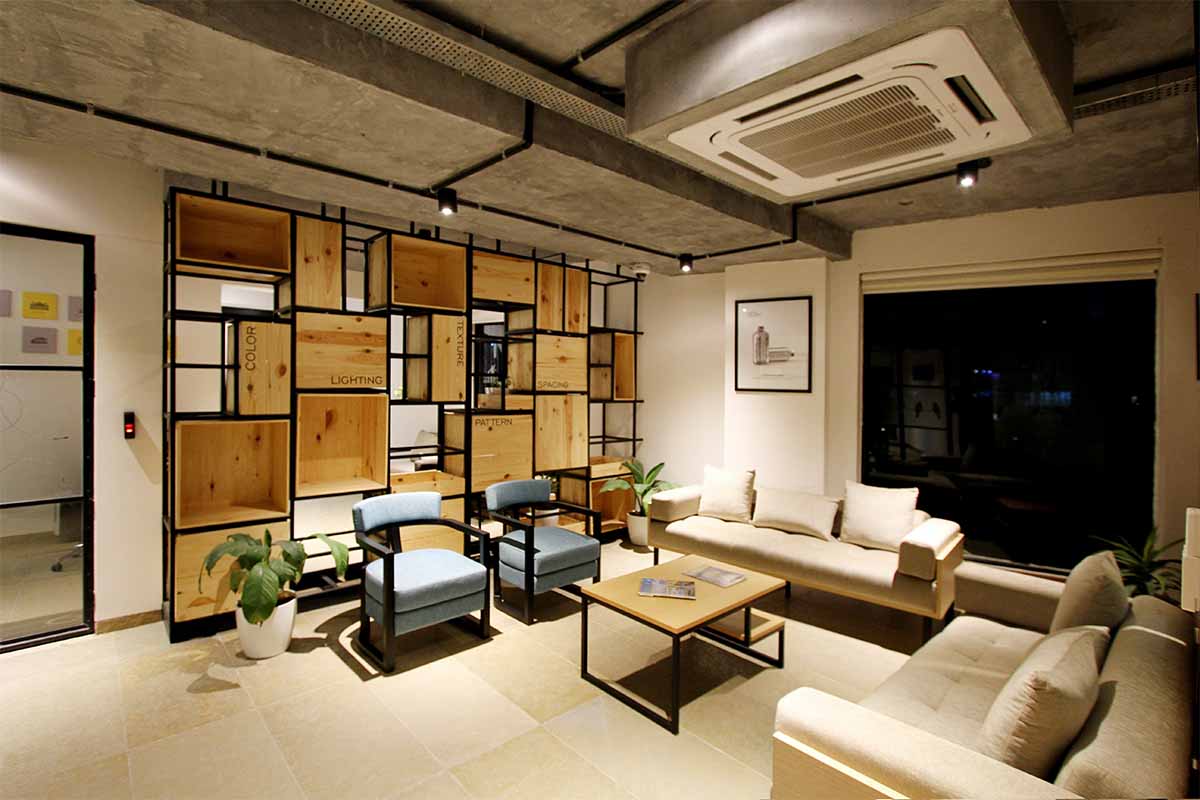
How to furnish a 120 square metre flat: floor plans and projects – pexels sharath
On Arredare Moderno, the living area category is characterised by a large variety of furniture for the living room and entrance area of the home. These are mainly living room tables, sideboards and modern sideboards. And also, bookcases, design shelves, desks, TV furniture, entrance furniture, bar furniture and partitions. Everything you need to furnish your living area in a cosy, modern and stylish way. While, in the night area category, you can choose from a wide range of furniture, accessories and furnishings dedicated to rest and relaxation. From modern beds to dressers in different styles and nuances, the possibilities for customising your flat are many.



