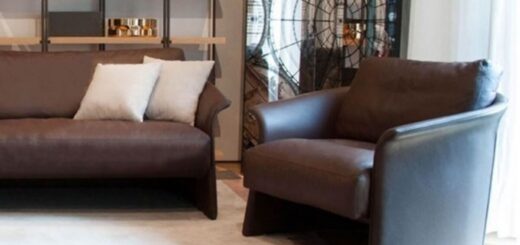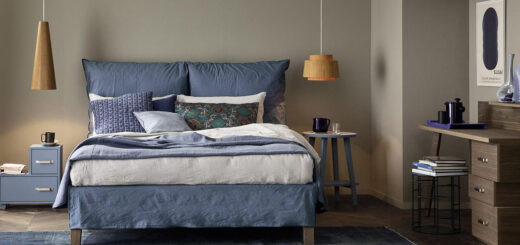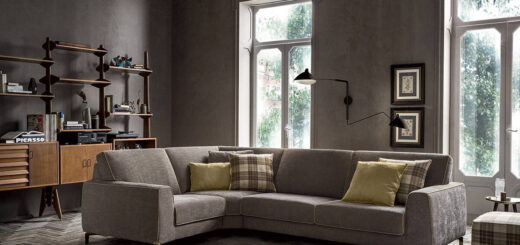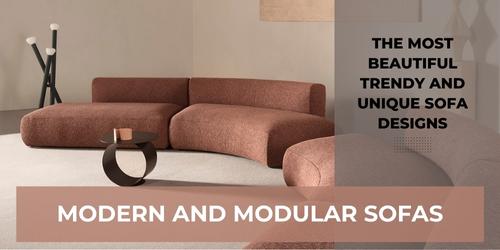Tips for making a bathroom in the bedroom
- Making a practical and cosy en-suite bathroom is an ideal choice when you want a functional and super comfortable bedroom.
Making a practical and cosy en-suite bathroom is an ideal choice when you want a functional and super comfortable bedroom.
The private bathroom is a much appreciated and sometimes desired solution, capable of giving extra value not only to the room, but also to the whole house, since the private bathroom enhances and improves home liveability.
Private bathroom: what are the advantages?
Building a bathroom in the bedroom is undoubtedly a very functional and at the same time comfortable choice. The convenience that comes from having a private bathroom directly accessible from the bedroom is certainly significant. This is why having a bathroom in the bedroom has become an increasingly popular choice.
The advantages of having an en-suite bathroom are diverse and very practical. For example, first of all, the en-suite bathroom allows you to get up during the night and access it directly, saving time and avoiding walking around the house in the dark. Then, if the household is large, having a bathroom in the bedroom allows free access to it at all times of day and night and likewise allows the main bathroom to be left free and usable for the rest of the family.
The bathroom in the master bedroom with single access is personal and allows a certain amount of privacy. A private bathroom is an added value for the home, both for oneself and in case one wants to resell the property.
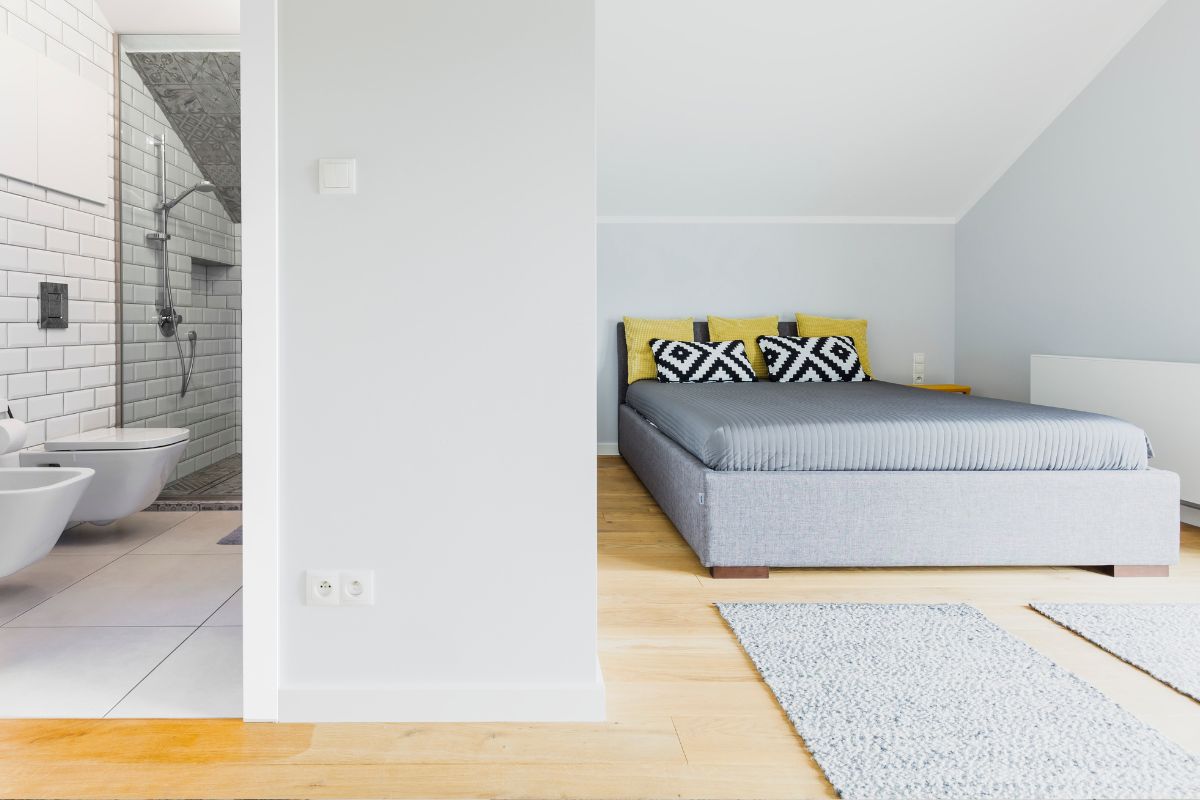
Tips for making a bathroom in the bedroom
Having a private bathroom in the bedroom: single or double access?
Depending on the needs of the family, the bathroom in the bedroom can have exclusive or double access.
The en-suite bathroom with exclusive access from the bedroom, clearly provides additional bathrooms for the remaining rooms. The en-suite bathroom with double access, which requires a more careful design and distribution of space, can be accessible either from the bedroom or from a hallway. This second type of bathroom is accessible not only to the master bedroom, but also to the rest of the family and possibly guests. It is obvious that in this case the second access is essential as guests, coming from the living area, do not have to pass through the master bedroom to access the bathroom.
Bathroom in the bedroom: the importance of planning for optimal ventilation
Whichever type of bathroom is to be designed, what should never be missing is an opening to the outside that favours the ventilation of the room, especially if it is a bathroom in the bedroom with double access and therefore usable not only in private.
Ventilation is essential to ensure that the moisture released by hot water can escape to the outside and that odours do not pass from the bathroom into the bedroom.
It is therefore necessary, at the planning stage, to think about a precise division of space in order to have not only a comfortable living environment but also a functional one. Only when it is not absolutely feasible, because, for example, you are thinking of a private bathroom at a later date, can you replace the window with an electric ventilation system. In addition, when thinking of building a bathroom within the master bedroom at a later date, it is preferable to stay close to another pre-existing bathroom, so that the plumbing can be connected, which would otherwise have to be done from scratch. This would entail more extensive work.
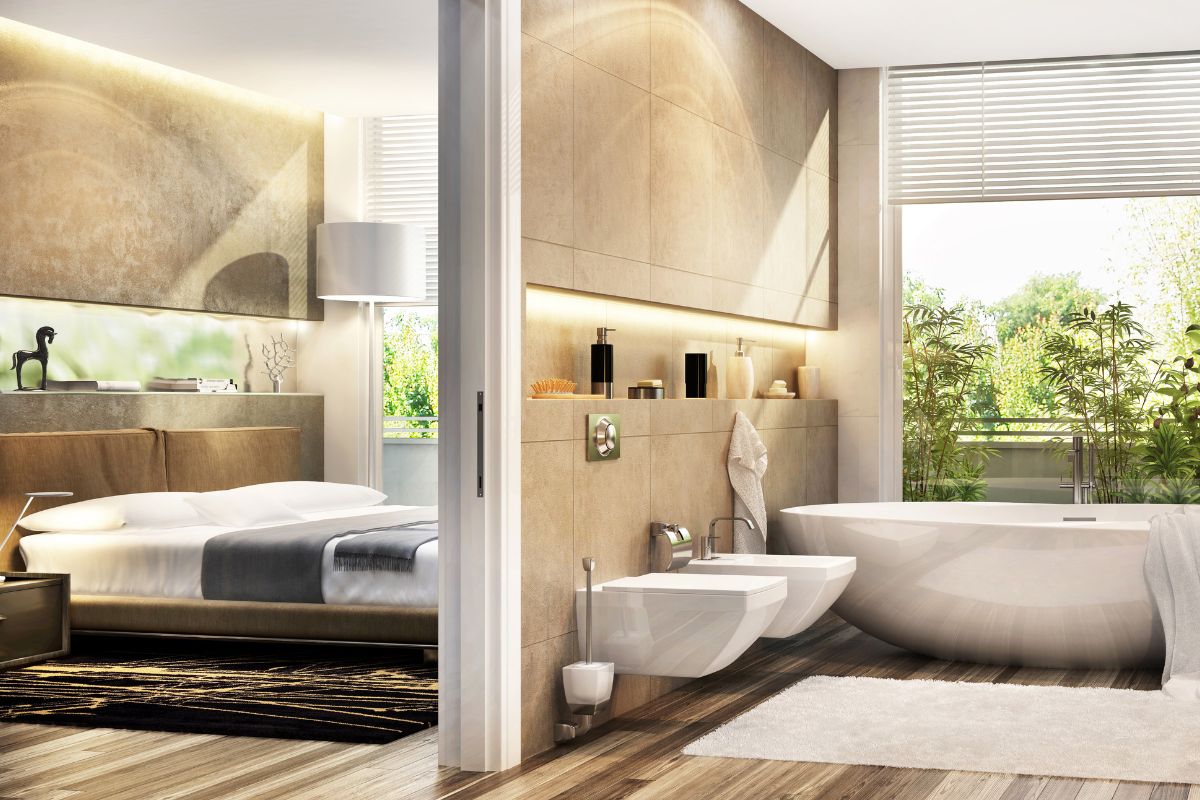
Tips for making a bathroom in the bedroom
How to make a private bathroom in the bedroom: basic tips
Assess space carefully
The en-suite bathroom, although small in size, must be comfortable and well organised. The combined space between the bedroom and the private bathroom must be large enough so that you do not end up with a bathroom that is unlivable because it is too small or with a bedroom that is uncomfortable because it is deprived of too much space. This is why it is necessary to carefully assess the floor area and think in detail about the layout of the future bathroom.
Plan the work in detail
From the floor plan it is possible to plan the work to be carried out by anticipating the specific requirements and thinking in detail about all the details for the future bathroom: from the ventilation system to the design of a window (when possible), from the heated floor to the installation of the electrical system, from the choice between shower and bathtub to the evaluation of the sanitary ware, and so on.
Choosing the ideal furnishing style
Since the private bathroom is clearly connected to the bedroom, it is absolutely essential to harmonise the whole: bathroom furniture, bathroom accessories, wall coverings, colours, finishes, fabrics must match the furnishing style in the bedroom. This is not only if the bathroom is completely open to the master bedroom, but also if it is separated from it by a door. The style of the bathroom must therefore be in line with the stylistic context of the bedroom.
Pay attention to heating and electrical installations
The bathroom in the bedroom, especially if it is open, is exposed to draughts so the installation of underfloor heating may be one of the ideal solutions to allow heat to be distributed evenly in the bedroom and bathroom. Electrical installations in the bathroom, then, must be installed by assessing the mandatory safety zones and thus complying with current regulations.
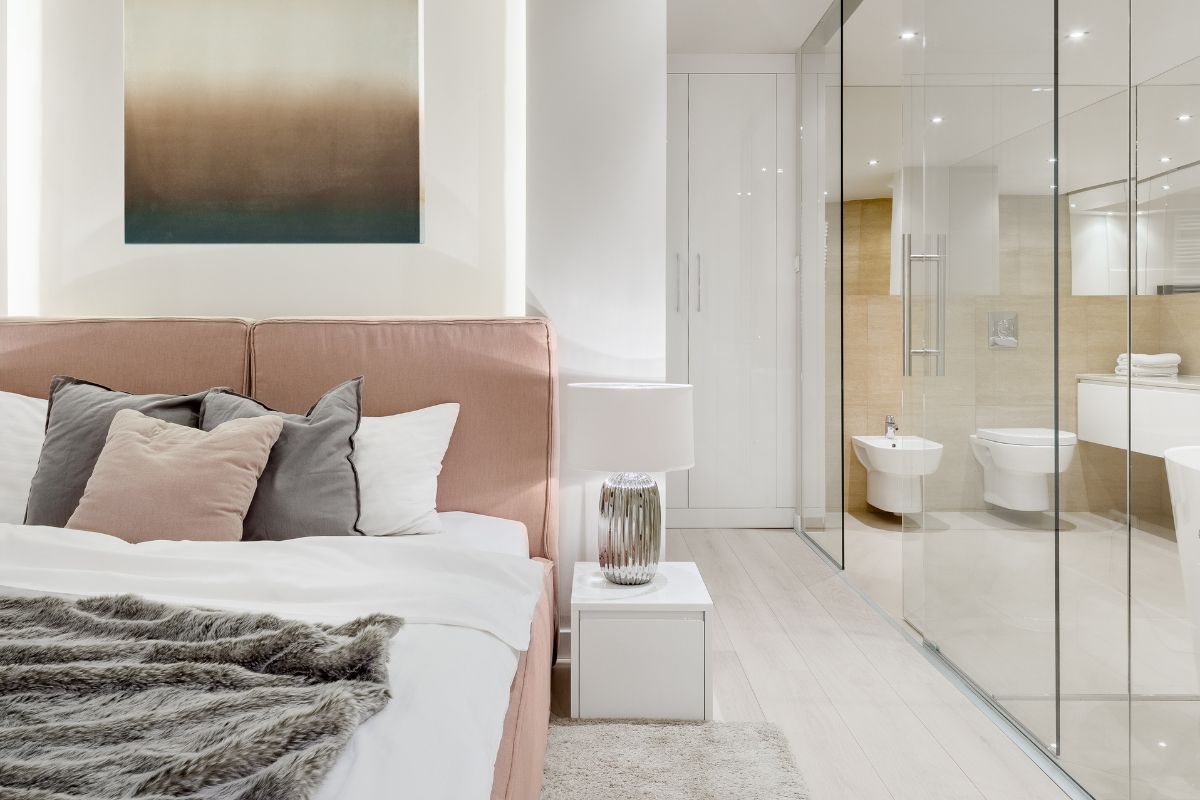
Tips for making a bathroom in the bedroom



