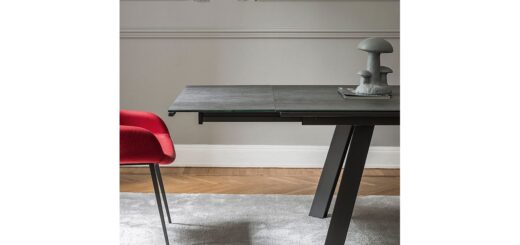Standard dimensions of a kitchen: what they are
In addition to being the most inhabited area of the house, the kitchen is also the main workspace. Consequently, it is very important to design the standard dimensions of a kitchen well in order to work efficiently and comfortably.
In order to realise a comfortable and ergonomic kitchen, it is a good idea to think about and design the room in such a way as to ensure maximum work and functionality. To do this, you must first consider the standard and ideal dimensions for the kitchen.
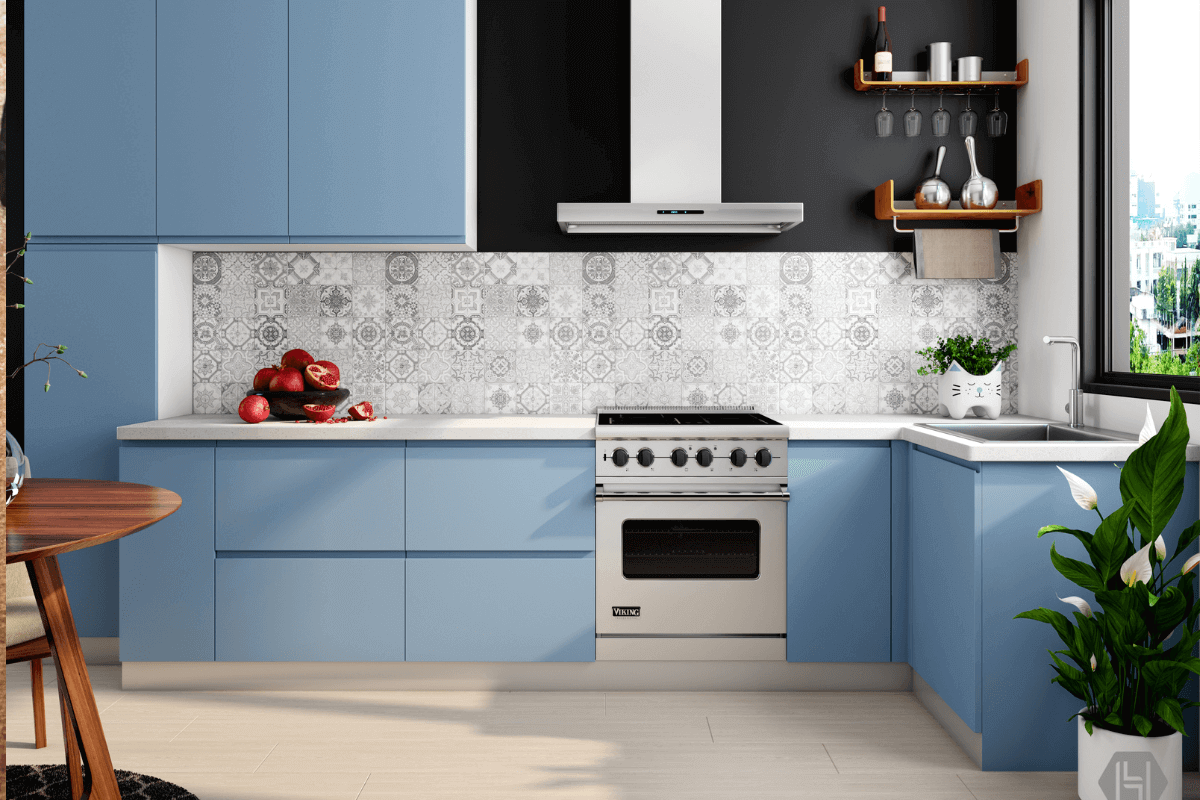
Standard dimensions of a kitchen: what they are – Foto di Canva
What is ergonomics in the kitchen?
When designing a kitchen, it is important to take so-called ‘ergonomics’ into account. This term refers to the creation of a structure that guarantees functionality and practicality for those who will use it. In short, it is a way of thinking about and designing the kitchen, adapting it to the customer’s needs and making movement easier and simpler. There are different models of ergonomic kitchens, but in general they all respect certain basic characteristics:
- regardless of the model chosen, all parts of the kitchen must be arranged rationally, to allow the person to move around easily;
- all elements must have a good distance from each other, so as not to create obstacles and reduce the movements to be made;
- in the main work area, i.e. the area that includes washing, cooking and preparation, the constituent elements must be at least 90 cm apart.
The dimensions of the kitchen components
A modular kitchen consists of a series of elements that are taken as multiples of 15. This means that these elements, whether base or wall units, have a width that can vary from 15, 30, 45, 60, 90 and 120 cm. Usually, the most commonly used are those 45 cm upwards, while smaller sizes are used in specific cases where the dimensions are small. On the market, companies offer various modules in different sizes, precisely to allow the possibility of adapting to different customer requirements.
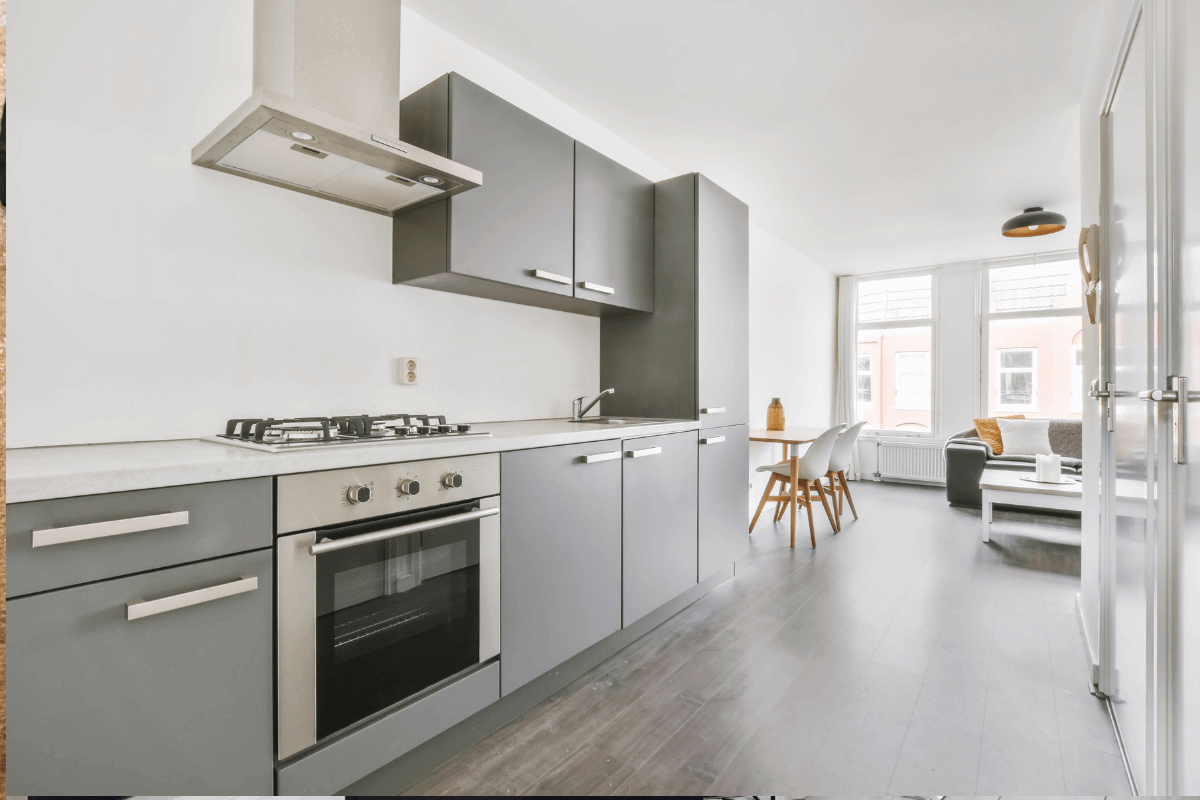
Standard dimensions of a kitchen: what they are – Canva
Standard kitchen dimensions: base units
As far as base units are concerned, the standard height from the floor can usually range from 85 – 90 cm. Often, however, it is preferred to opt for dimensions that perfectly fit the final structure and, as a result, you can find base units with a height of 83 cm up to 95 or 100 cm. The full height can be calculated by adding up the three constituent elements: the plinth, the door and the worktop. The depth generally maintains a dimension of about 60 cm. Greater depths of 80-90 cm are usually used for islands or peninsulas, and these, too, are very functional as more storage space is available. Usually, however, most built-in appliances, whether refrigerators, ovens, dishwashers or hobs, have a standard depth of 60 cm.
Standard kitchen dimensions: wall units
In general, the depth of wall cabinets is always less than that of base units: this is done to avoid possible head bumps or anything else. This depth can vary from 35-36 cm, which is almost half the depth of the base unit. The height of the wall units, on the other hand, is quite variable: the choice depends on the structure of the kitchen and the characteristics of the room in question. If, for example, you have a room with a low ceiling, you should take advantage of the width for the cabinets. Finally, it is important to emphasise that from the height of the wall units, the variability of the final cost also depends.
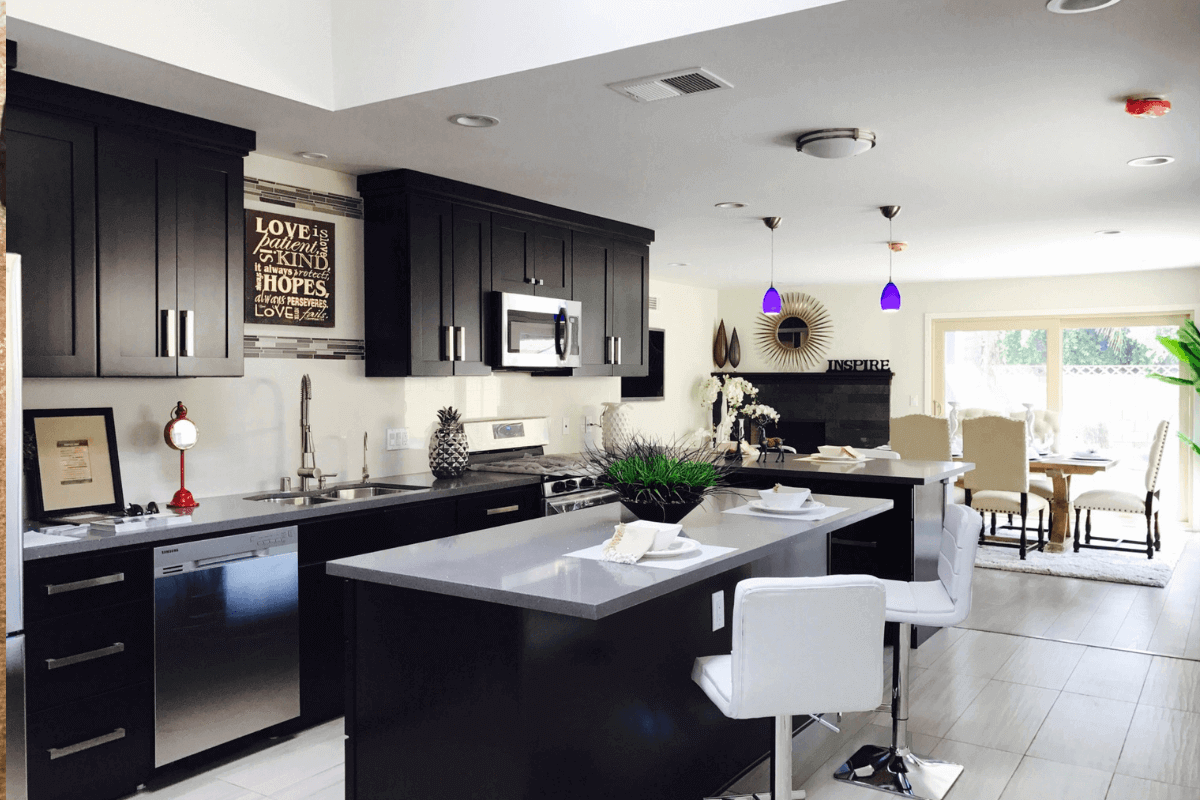
Standard dimensions of a kitchen: what they are – Canva
What are the dimensions of a kitchen sink?
Generally, a kitchen sink with two bowls can range in size from 100 to 120 cm. In cases where the space available for the kitchen is not very large, however, you can opt to dispense with one of the two bowls, thus decreasing the width by about 30 or 40 cm.
The dimensions of other kitchen types
In order to optimise the space available, it is possible to opt for kitchens with a particular structure that still guarantee a practical and functional environment. Among the most popular, the corner kitchen is certainly the most successful. Below are the standard dimensions of this type of kitchen.
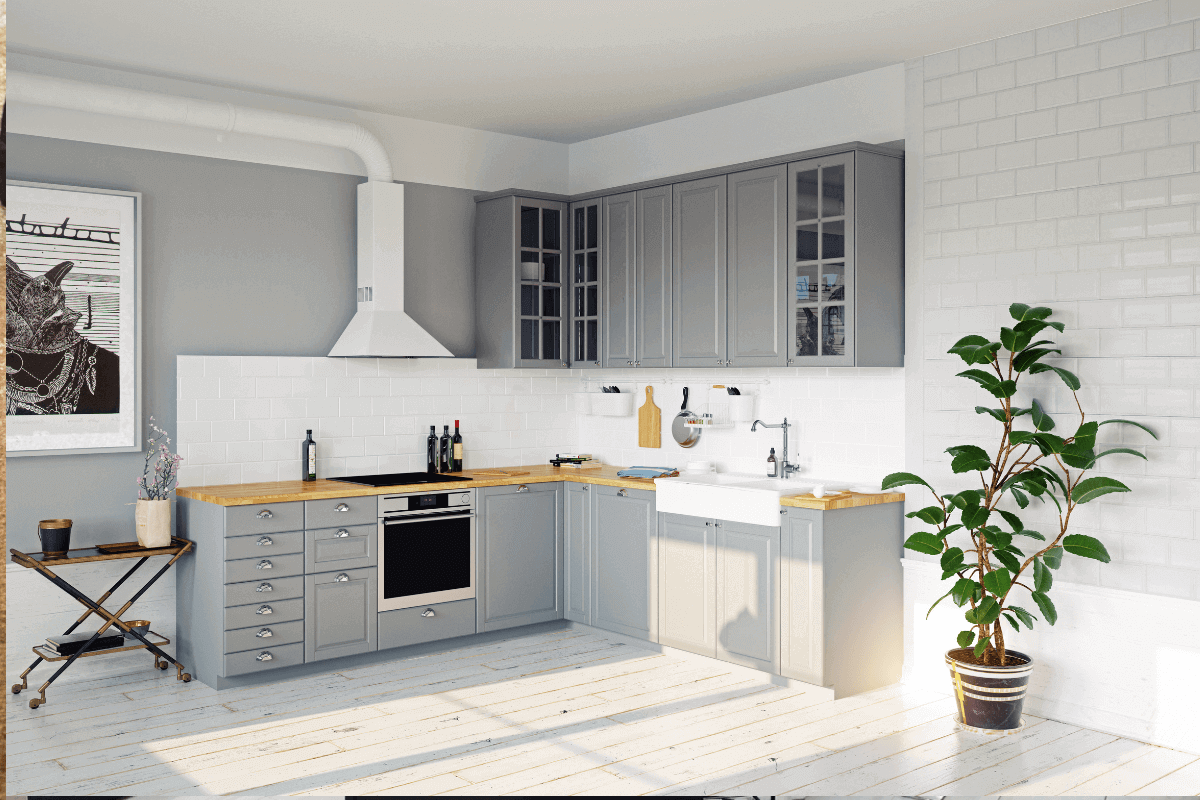
Standard dimensions of a kitchen: what they are- Canva
The corner kitchen: the main dimensions
A corner kitchen has the possibility of exploiting the space in question by installing the hob or sink. Another space-saving alternative would be to use the U-shaped kitchen. This structure, unlike the previous one, has a hob in the centre between the two modules and the dining area is positioned parallel to the countertop. Usually, these types of kitchens do not have precise standard dimensions, as they vary depending on the room you have available. Generally speaking, base units have a depth and width of approximately 60 cm, while as far as height is concerned, this varies from 83 to 100 cm.



